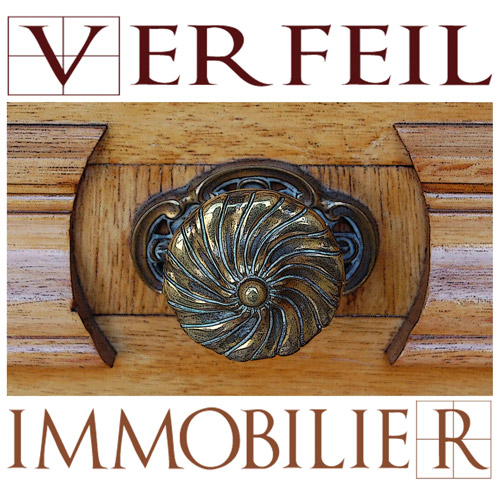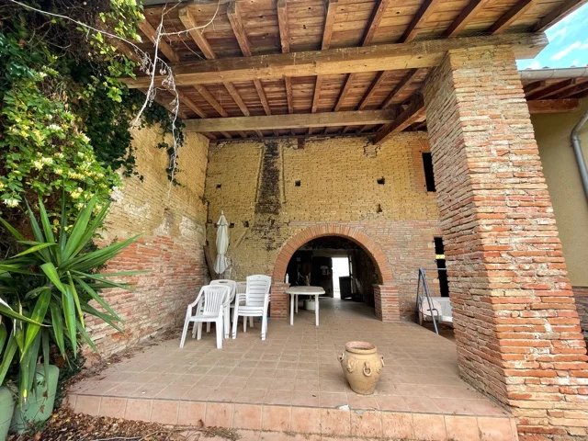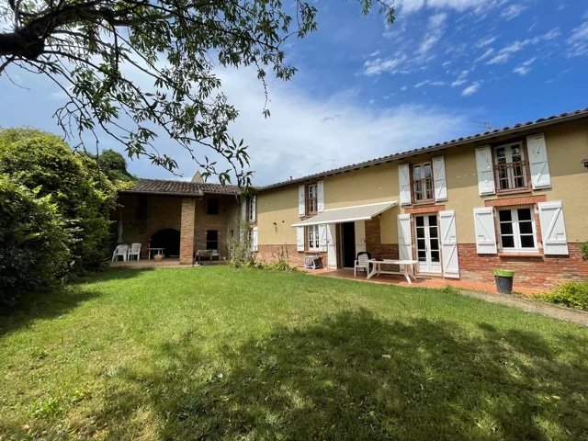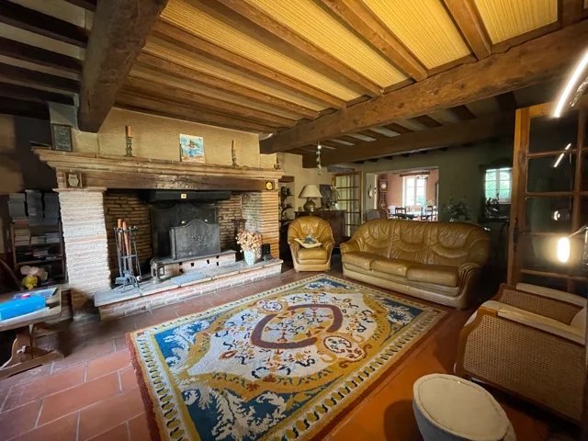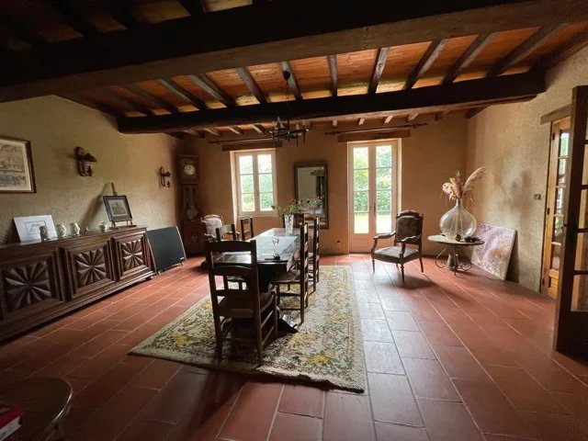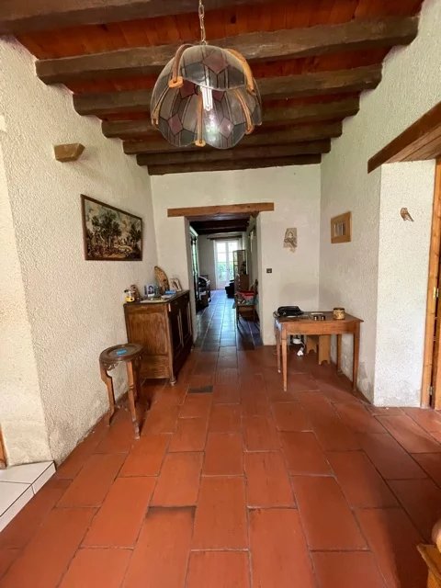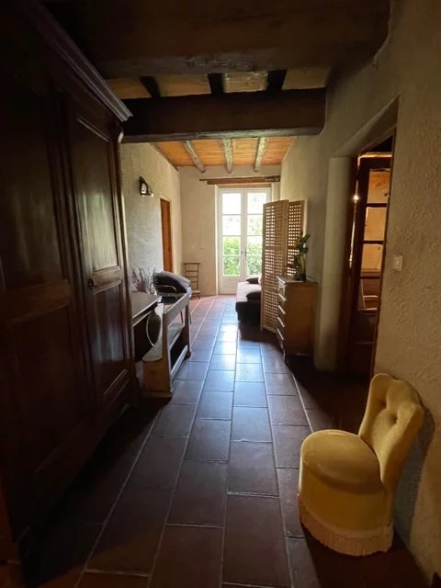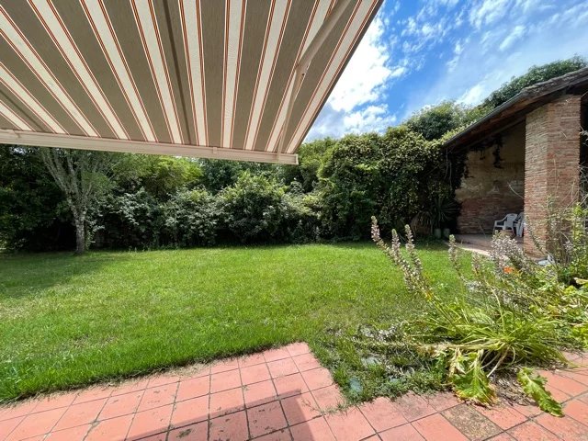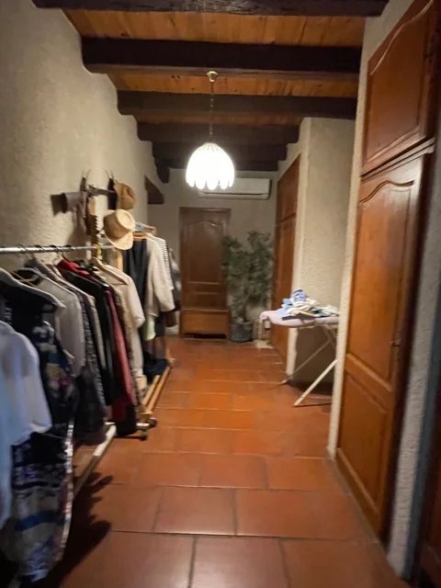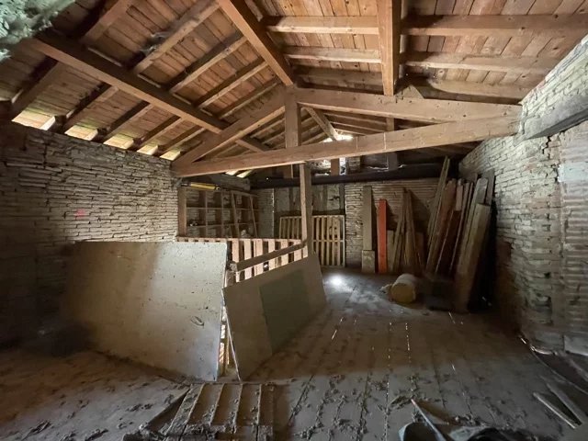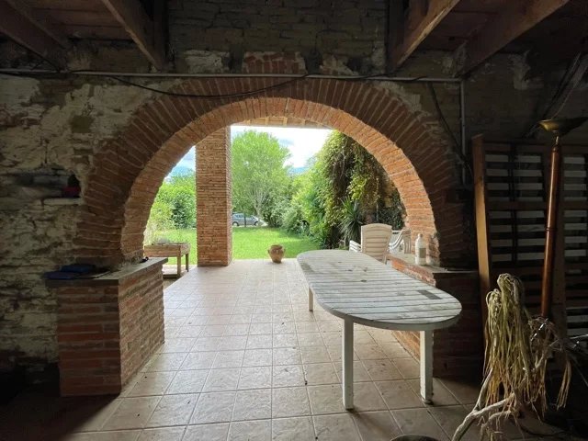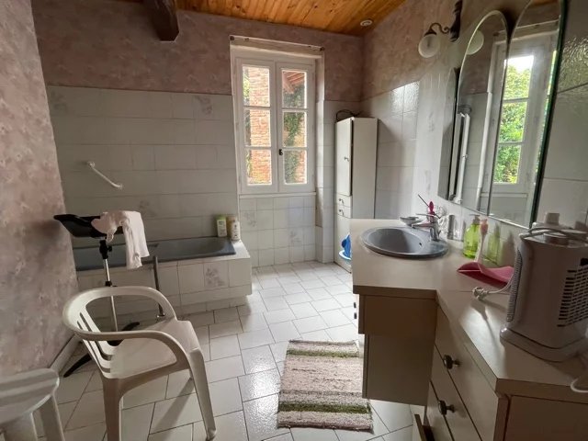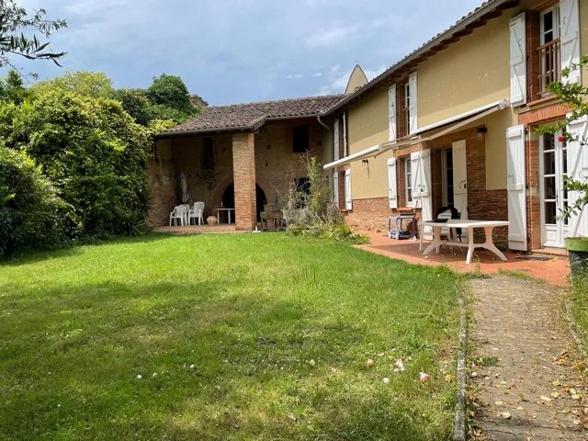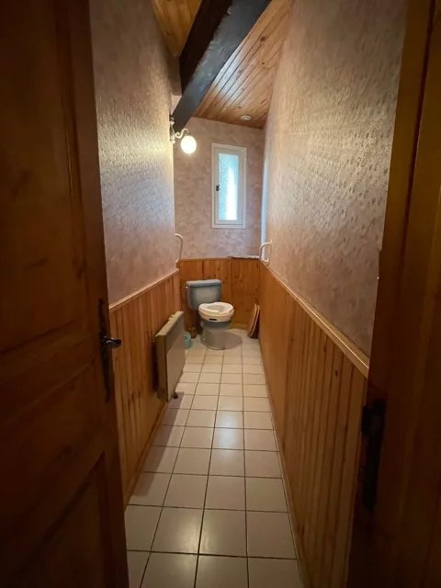Overview
Ref. 1089 -
Summary
- Rooms 10 rooms
- Surface 330 m²
- Total area 628 m²
- Heating Air-conditioning, Electric, Individual
- Hot water Hot water tank
- Used water Main drainage
- Condition Requires updating
- Floor Garden level / 1 floors
- Availability Free
Areas
- 1 Living-room 35 m²
- 1 Dining room 31 m²
- 1 Kitchen 12.4 m²
- 4 Bedrooms 31.5 m², 24 m², 22.6 m², 16.8 m²
- 1 Children's room 83 m²
- 1 Bathroom 9 m²
- 2 Lavatories 3.6 m², 3 m²
- 1 Laundry room 4.45 m²
- 1 Corridor 55 m²
- 1 Garage 64 m²
- 2 Outbuildings 70 m², 63 m²
- 1 Cellar 53 m²
- 1 Pantry 5 m²
- 1 Terrace 48 m²
- 1 Land 1000 m²
Services
- Fireplace
- Car port
- Outdoor lighting
Proximities
- Highway
- Bus
- Town centre
- Shops
- Primary school
- Doctor
- On main road
- Tennis
Energy efficiency
Legal informations
- 500,000 € fees not included
- 5 % tax inclusive buyer's fees
- Buyer's fees25,000 €
- Property tax1,200 €
- Les informations sur les risques auxquels ce bien est exposé sont disponibles sur le site Géorisques : www.georisques.gouv.fr
- View our Fee plans
- No ongoing procedures
