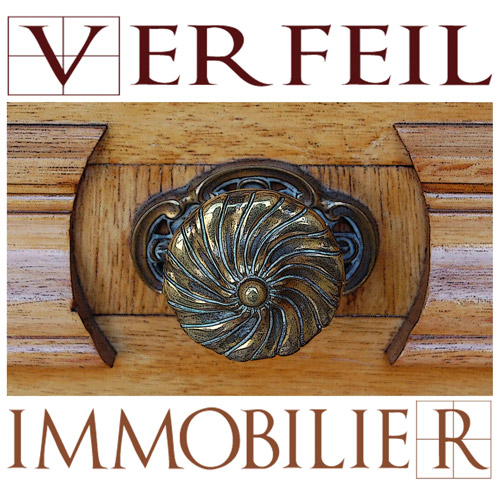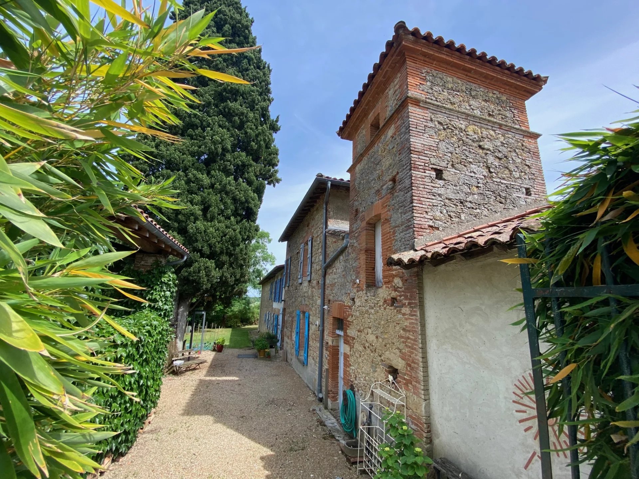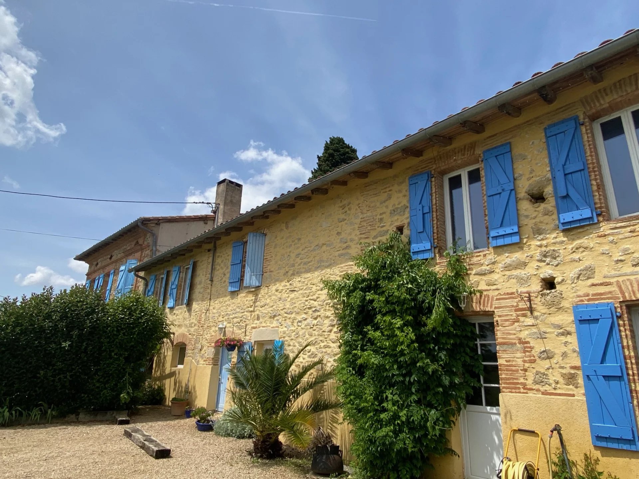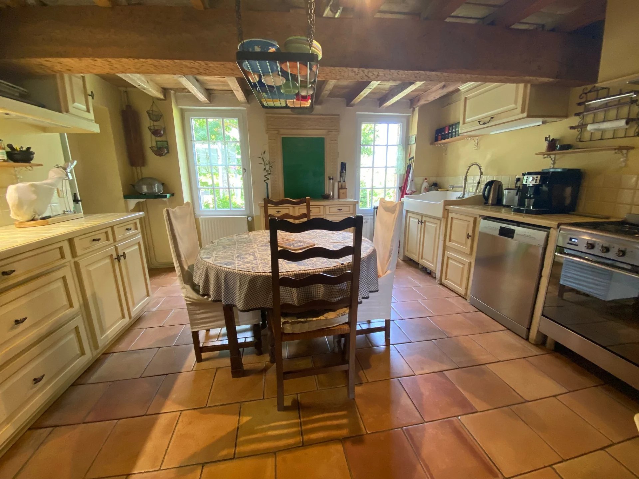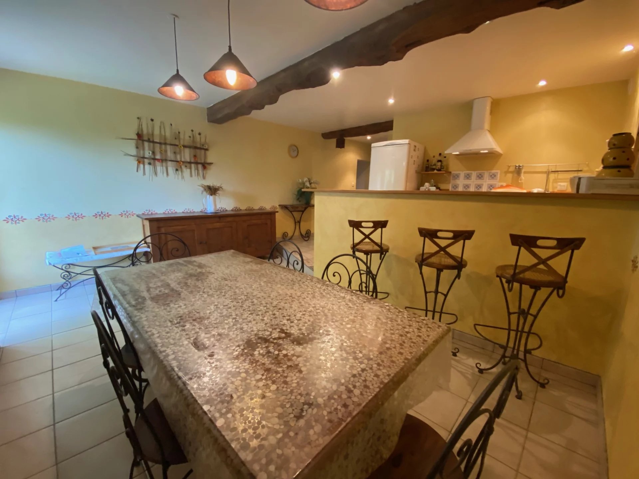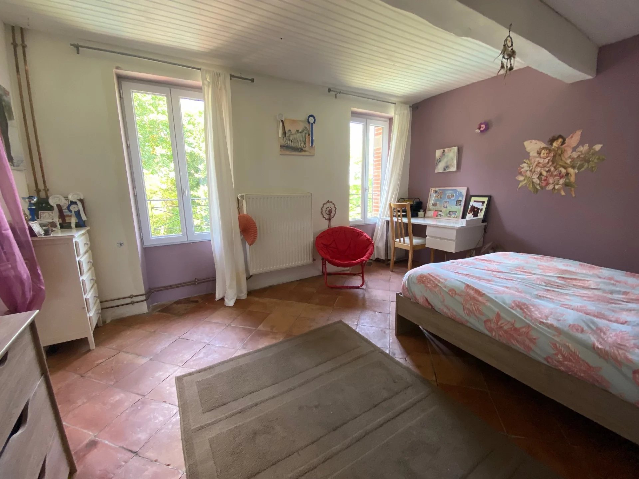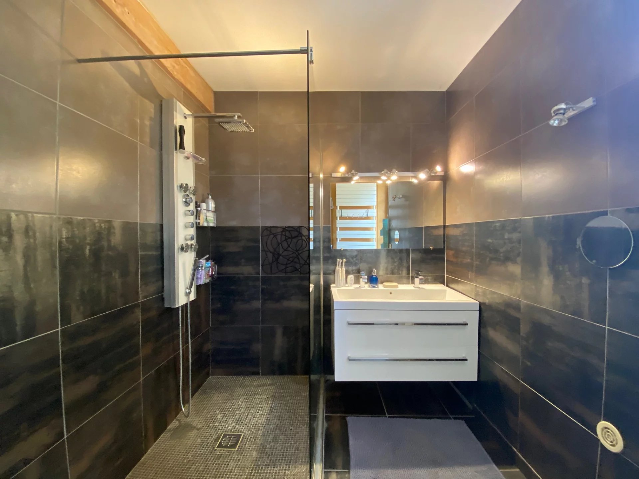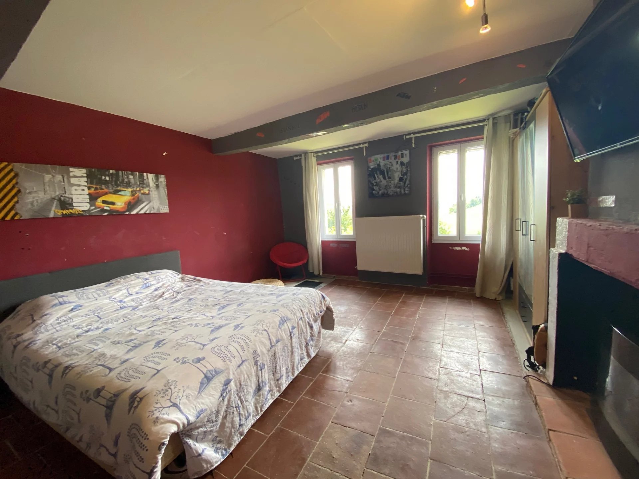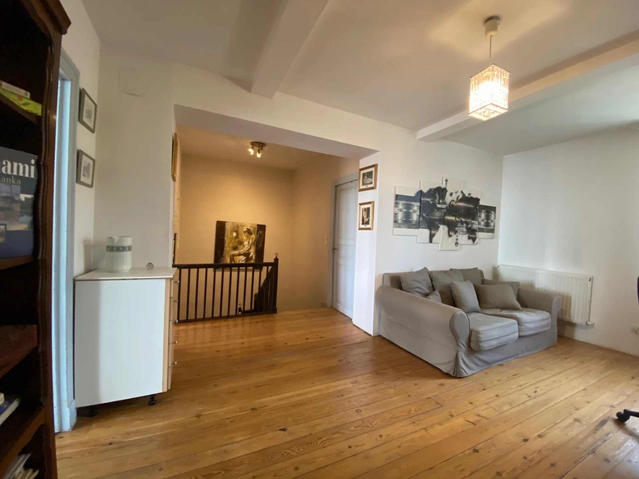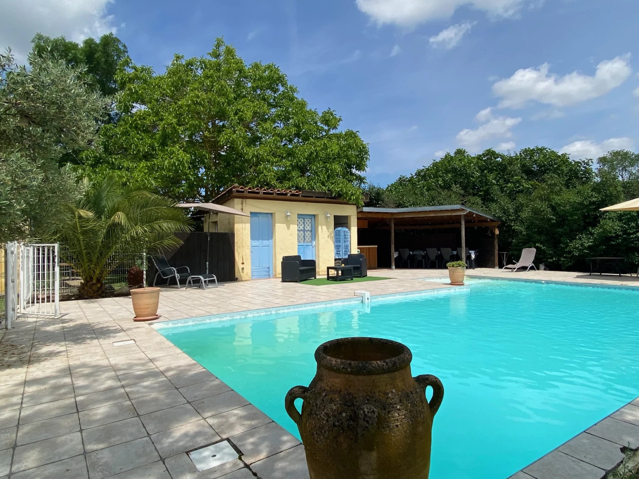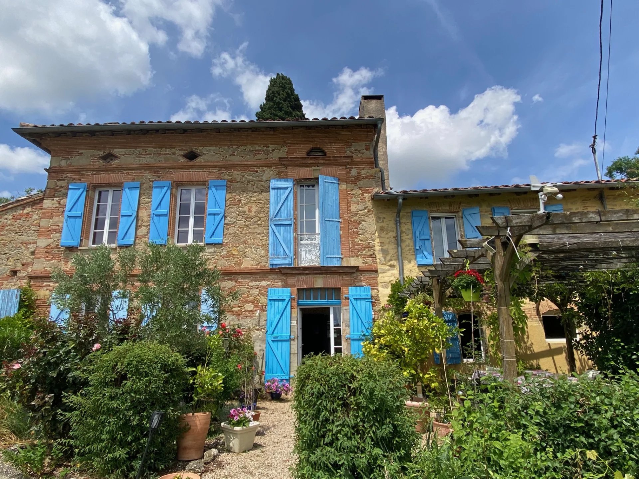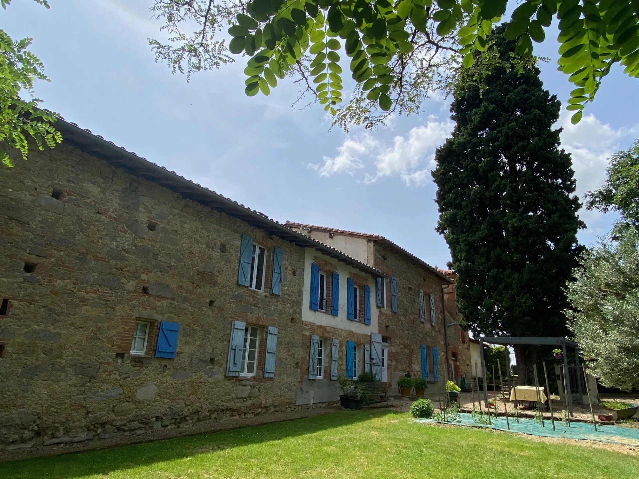Overview
Ref. 1046 -
Summary
- Rooms 12 rooms
- Surface 373 m²
- Total area 561 m²
- Heating Central, Gas
- Hot water Solar
- Condition Good condition
- Floor Garden level
- Orientation South
- View Countryside
- Built in 1776
- Renovation year 2006
- Availability
Areas
- 2 Entrances 12.97 m², 2.5 m²
- 1 Kitchen 16.4 m²
- 1 Dining room 24.1 m²
- 1 Living-room 36.2 m²
- 3 Stairs 3.01 m², 2.76 m², 2.03 m²
- 2 Cellars 12.86 m², 3.28 m²
- 4 Lavatories 1.52 m², 1.33 m², 1.3 m², 1.24 m²
- 1 Play room 30.45 m²
- 4 Corridors 18.7 m², 3.05 m², 2.28 m², 1.6 m²
- 1 Cupboard 1.43 m²
- 7 Bedrooms 22.85 m², 22.23 m², 18.38 m², 18.3 m², 16.33 m², 16.25 m², 15.13 m²
- 1 Eat-in kitchen 23.23 m²
- 2 Shower rooms 6.1 m², 4.85 m²
- 1 Study 15.13 m²
- 1 Walk-in wardrobe 4.34 m²
- 1 Landing 1.1 m²
- 1 Shower room / Lavatory 4.67 m²
- 1 Bathroom 4.72 m²
- 1 Barn 23.27 m²
- 3 Pool houses 8 m², 2 m², 1.47 m²
- 1 Workshop 23.2 m²
- 1 Garden shelter 60 m²
- 1 Attic 37.5 m²
- 1 Garage 21.06 m²
Services
- Fireplace
- Double glazing
- PVC window
- Internet
- Solar panels
- Fire alarm system
- Swimming pool
- Spa
Proximities
- Highway 10 minute
- Bus 10 minute
- Town centre 10 minute
- Shops 10 minute
- Nursery 10 minute
- Primary school 5 minute
- Secondary school 20 minute
- Lake 10 minute
- Doctor 10 minute
- Public pool 15 minute
- Sport center 10 minute
- Tennis 15 minute
Energy efficiency
Legal informations
- 630,000 € fees not included
- 3.968 % tax inclusive buyer's fees
- Buyer's fees25,000 €
- Property tax1,750 €
- Montant estimé des dépenses annuelles d'énergie pour un usage standard, établie à partir des prix de l'énergie de l'année 2021 : 6620€ ~ 9020€
- Les informations sur les risques auxquels ce bien est exposé sont disponibles sur le site Géorisques : www.georisques.gouv.fr
- View our Fee plans
- No ongoing procedures
